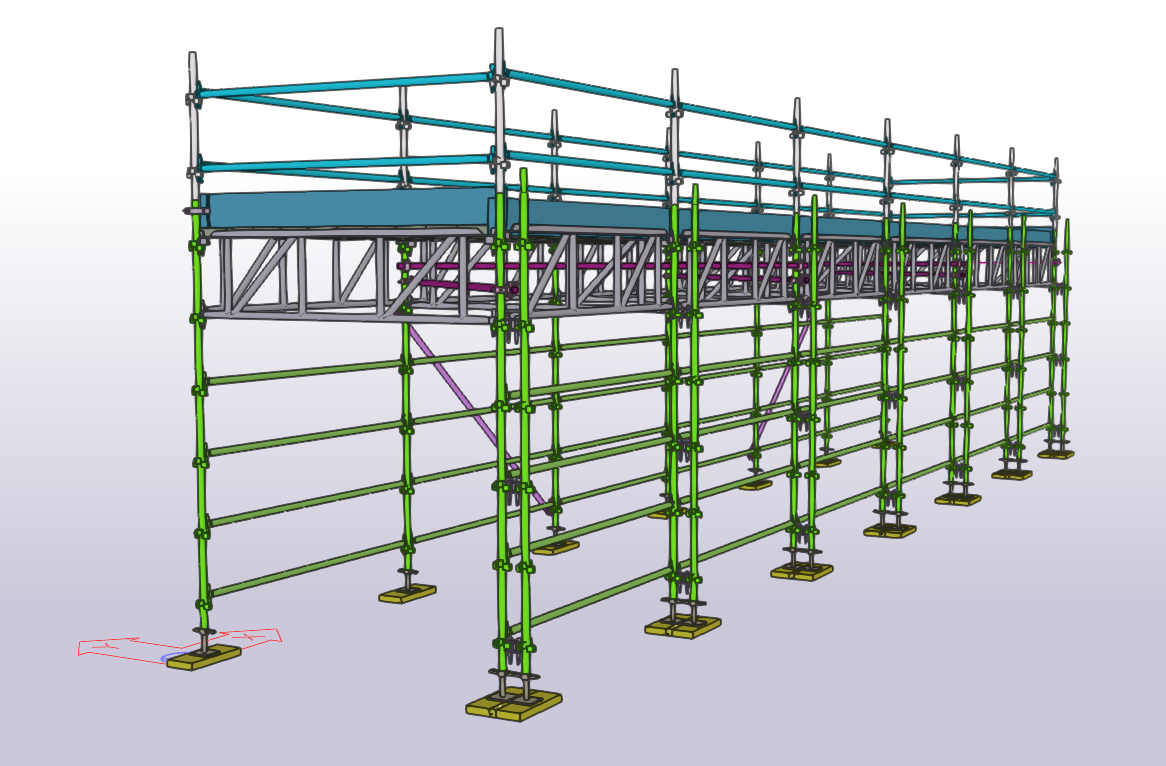Hello,
the project scope in the course includes an example of a model we'll be doing together following the scope:
The Project scope
Pedestrian Gantry scaffolding line of bays using Kwikstage scaffolding system:
- The top working platform height 3m
- Bay sizes are 2.4m X 2.4m with 3m standards used for verticals
- Platforms at 3m lift only
- Double standards connected by CC couplers
- Hoarding trusses
- Planks on the top of deck
- Diagonal braces

Project deliverables
- 3D model - digital twin of the scaffold
- Accurate Gear list
- 3D-rendered photorealistic images
- 3D-rendered animated fly-through
- Exported IFC model shared with anyone using Trimble Connect web
- 2D drawing with a QR code for 3D model access from any device
Video
Timestamps
0:00 Why ScaffPlan?
0:56 Deliverables: Fully constructible 3D model
01:09 Deliverables: Gear, yard and vertical loads reports
01:24 Deliverables: 2D drawings
01:28 Deliverables: Shared 3D model with TODOs
01:40 Deliverables: 3D renders and fly-through
NEXT PAGE:
